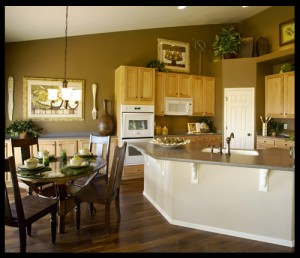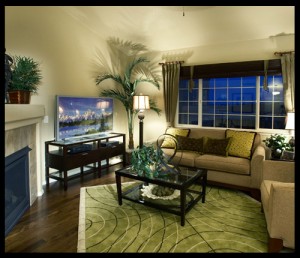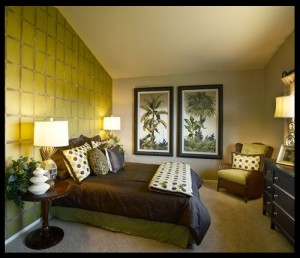This home model was decorated by the Jones Design Group, a group of interior decorators who help to decorate homes for view to the public.
The architecture of this building is very eccentric in its design. The kitchen, for example has a sink table which has an octagonal sort of angle, giving the kitchen itself a very unique shape. To compliment this, the designers placed a circular table in the dining room so that the chairs could be set slightly offset and not perpendicular to anything in the room in particular.
The living room, as well, has a particularly abnormal shape, and in order to mimic this the designers inserted a particular abnormal carpet upon which lies an off-centered table. Adding more to this ecentricity is the debate about where the center focus of the room should be. While the fireplace normally marks the center of the room, the position of the sofas, table, and tv imply that the center is actually slightly to the left of the fireplace. But the window offers a beautiful view, and I dislike that one of the sofas completely denies its occupants the importance of the window. Although, I’m sure it offers good lighting.
The bedroom seems to grow downward in ceiling height, but it achieves this only through the ceiling and two of the walls. In order to ease this effect, they emphasize the wall that is abnormally shaped by adding a wallpaper to it in contrast of the bare paint of the other walls. This, along with the existence of paintings on on of the walls establishes the room as focusing in on these two walls.


