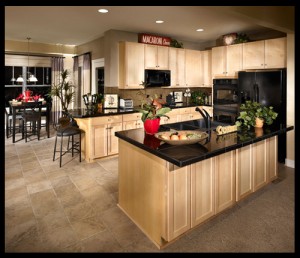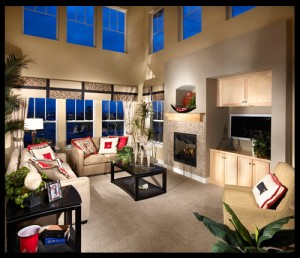This home model was decorated by the Jones Design Group, a group of interior decorators who help to decorate homes for view to the public. The architecture of this home in particular celebrates its immense amount of open space. This is illustrated by the very height of living room, which is tall enough to fit two stories of windows. The designers did a good job decorating the bottom ones while leaving the top ones undecorated, which creates a sense of space that progresses upward. They also did a great job with giving a perfect balance of furniture, taking up all available space except for the middle walking space.
The coloring of the kitchen cabinets give a sense of openness complimented by the fake fruit, plants and decorations on the table. The kitchen is not a closed off space, but is accessible to everyone.


I love this interior design! I agree that the windows give a continuous feel of lift to the room and the pops of red mixed with the sandy tones create a warm and inviting atmosphere.