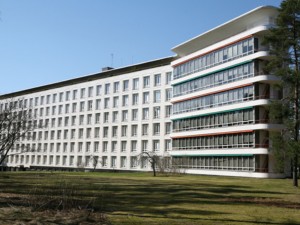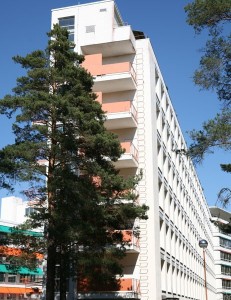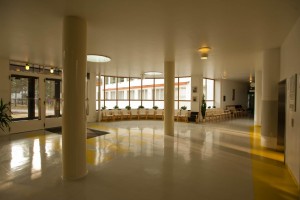Receiving the bid as a result of a 1929 architectural competition (another example of Aalto’s ability to impress those who are witness to his work), the Paimio Sanatorium in Paimio, Finland, built in 1933, served as a home for those suffering from tuberculosis in the early-mid twentieth century. Not straying from his usual focus on light and the integration of nature into architecture, Aalto embedded large windows into many areas of the hospital, especially the cafeteria, while being careful to never let sunlight directly into a patient’s line of sight. Non-glare colors also dressed the walls of the interior as well. Silent, splash-free basins were implemented to prevent patients from disturbing each other in their dual occupied rooms. Balconies were also installed to aid in the “healing” of tuberculosis patients at a time when rest and sunshine were thought to be the cure for the illness. Aalto and his wife, Aino (mentioned in previous posts), designed all of the Sanatorium’s furniture and interior. Some of the curvature seen throughout the building, especially the front desk, is reminiscent of the shapes of the Savoy vase.
Warning: Attempt to read property "comment_ID" on null in /home/thedudeo/fa2016.thedude.oucreate.com/wp-content/plugins/subscribe-to-comments/subscribe-to-comments.php on line 71
Warning: Attempt to read property "comment_author_email" on null in /home/thedudeo/fa2016.thedude.oucreate.com/wp-content/plugins/subscribe-to-comments/subscribe-to-comments.php on line 591
Warning: Attempt to read property "comment_post_ID" on null in /home/thedudeo/fa2016.thedude.oucreate.com/wp-content/plugins/subscribe-to-comments/subscribe-to-comments.php on line 592
Warning: Attempt to read property "comment_ID" on null in /home/thedudeo/fa2016.thedude.oucreate.com/wp-content/plugins/subscribe-to-comments/subscribe-to-comments.php on line 71
Warning: Attempt to read property "comment_author_email" on null in /home/thedudeo/fa2016.thedude.oucreate.com/wp-content/plugins/subscribe-to-comments/subscribe-to-comments.php on line 591
Warning: Attempt to read property "comment_post_ID" on null in /home/thedudeo/fa2016.thedude.oucreate.com/wp-content/plugins/subscribe-to-comments/subscribe-to-comments.php on line 592
Warning: Attempt to read property "comment_ID" on null in /home/thedudeo/fa2016.thedude.oucreate.com/wp-content/plugins/subscribe-to-comments/subscribe-to-comments.php on line 71
Warning: Attempt to read property "comment_author_email" on null in /home/thedudeo/fa2016.thedude.oucreate.com/wp-content/plugins/subscribe-to-comments/subscribe-to-comments.php on line 591
Warning: Attempt to read property "comment_post_ID" on null in /home/thedudeo/fa2016.thedude.oucreate.com/wp-content/plugins/subscribe-to-comments/subscribe-to-comments.php on line 592
Warning: Attempt to read property "comment_ID" on null in /home/thedudeo/fa2016.thedude.oucreate.com/wp-content/plugins/subscribe-to-comments/subscribe-to-comments.php on line 71
Warning: Attempt to read property "comment_author_email" on null in /home/thedudeo/fa2016.thedude.oucreate.com/wp-content/plugins/subscribe-to-comments/subscribe-to-comments.php on line 591
Warning: Attempt to read property "comment_post_ID" on null in /home/thedudeo/fa2016.thedude.oucreate.com/wp-content/plugins/subscribe-to-comments/subscribe-to-comments.php on line 592
Warning: Attempt to read property "comment_ID" on null in /home/thedudeo/fa2016.thedude.oucreate.com/wp-content/plugins/subscribe-to-comments/subscribe-to-comments.php on line 71
Warning: Attempt to read property "comment_author_email" on null in /home/thedudeo/fa2016.thedude.oucreate.com/wp-content/plugins/subscribe-to-comments/subscribe-to-comments.php on line 591
Warning: Attempt to read property "comment_post_ID" on null in /home/thedudeo/fa2016.thedude.oucreate.com/wp-content/plugins/subscribe-to-comments/subscribe-to-comments.php on line 592



