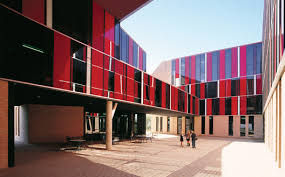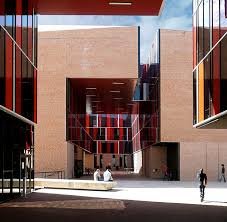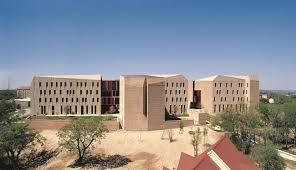This building’s design was challenging due to the client’s requests. The firm had to design a building that could accommodate 300 beds, social areas, and certain services for the entire St. Edward’s University Campus in Austin, Texas. The challenging issue was the size of the lot they needed to fit the building on, which was very narrow. To achieve this, the firm did three things: created a plinth using the more public facilities to activate the ground floor, carved the volume’s core to create the area for the centrally-located social areas, and articulated the perimeter of the building as much as possible.
They also kept a focus on guaranteeing views for the students and establishing natural light for each room. The set up and placement of the building enabled the design to fit all of requirements of the residential hall on the small lot allotted. Also, living in Oklahoma, we know that Texas summers are hot and dry. To ensure that the building would be able to withstand the tough environment, the designers opted for a sequence of heavy and rough materials for the exterior.



This looks like a unique building that the architects designed. I like how they were able to give students the ability to use the natural light.