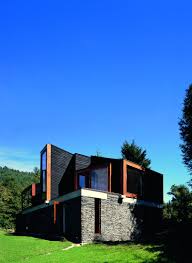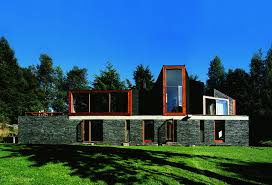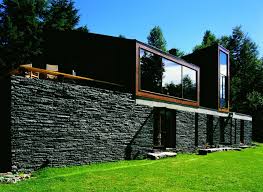A private client asked Alejandro Araveno and the ELEMENTAL team to design a house that could withstand the extreme weather and climate of the most southern part of Chile. When discussing the design of the home, the architects referred to the home as “more than a design”. The home was considered to be the “solution of an equation that included every possible aspect that one could consider to be included”.
The home’s location is not only part of an active volcano site, but also has extreme weather conditions of heat, rainfall, and wind. Due to this, the design took as little risk as possible, from the roof of the house to the base. Not only was the home designed to avoid strong winds, but also to exploit the views. The home was built on a base to resist the place and on top of it, a geometry that reacted to views and orientation. Additionally, to preserve the place of the remote landscape, the stones and woods used to build the home came from the clearance of the area. The darkness of the home is also a way to restitute the original density of the place.



This is a very unique structure. It similar to the creative style of my architect, Frank Lloyd Wright.
Definitely looks like something out of the future. Also, the wall reminds me of a castle.