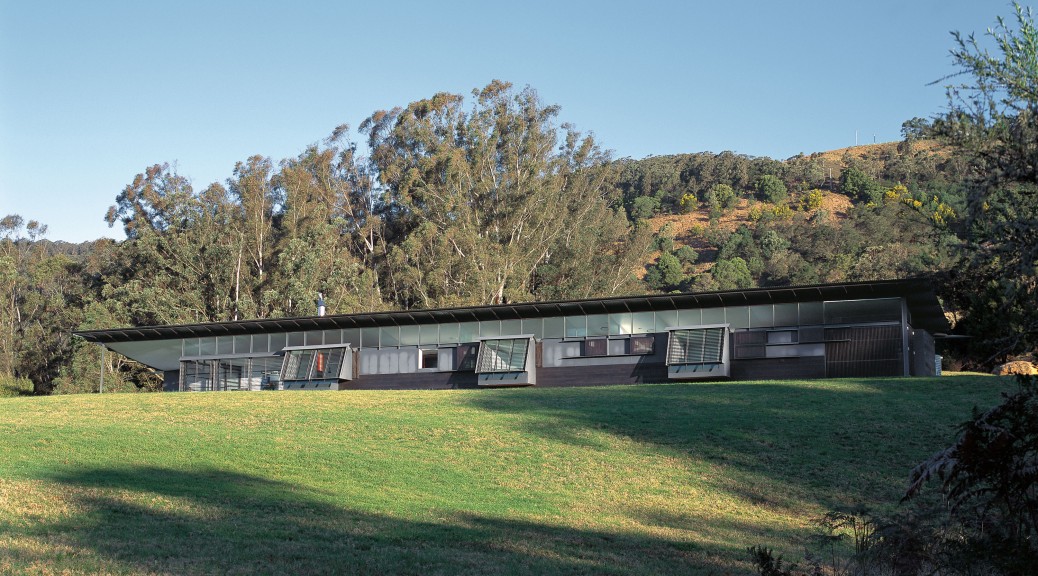The Walsh House is one of Glenn Murcutt’s more recent projects; he began work on it in 2001 and it was completed in 2005. Murcutt is known for his residential work in Australia. His houses seem to be built as functional but also to be one with the nature surrounding the area. From the houses I have seen of his they tend to be out in the countryside deep in nature. They do not tend to be in cities or even relatively close to other homes. An aspect of this house that is seen in many of his other projects is the use of windows. Especially in this house some of the walls are simply just windows. Now if this were in the city it seems like there would be a privacy issue, but since it is set so far from other houses there is no lack of privacy but only the opportunity to view the surrounding nature at all times.  Another really cool aspect to Murcutt’s design is that he plans out how nature will affect the house and its owners. This roof is built to provide shade to the windows so they can remain unshaded and provide a clear view of the nature outside the window.
Another really cool aspect to Murcutt’s design is that he plans out how nature will affect the house and its owners. This roof is built to provide shade to the windows so they can remain unshaded and provide a clear view of the nature outside the window.  This house provides another clear aesthetic of Murcutt’s: clean-cut, straight lines that look very modern and effortless. His use of lines and edges and shapes make the house itself a piece of art. There is not another house built exactly like this one. This specific house has two bedrooms and two bathrooms which are more separated and not quite as fluid as some of his other desings but that is what makes it different. While all of Murcutt’s project tend to be linear designs with large windows displaying nature each house is different. This seems like a nice relaxing house that would be fun to live in and sit out on the porch and drink coffee and take in the sunlight and nature.
This house provides another clear aesthetic of Murcutt’s: clean-cut, straight lines that look very modern and effortless. His use of lines and edges and shapes make the house itself a piece of art. There is not another house built exactly like this one. This specific house has two bedrooms and two bathrooms which are more separated and not quite as fluid as some of his other desings but that is what makes it different. While all of Murcutt’s project tend to be linear designs with large windows displaying nature each house is different. This seems like a nice relaxing house that would be fun to live in and sit out on the porch and drink coffee and take in the sunlight and nature. 
