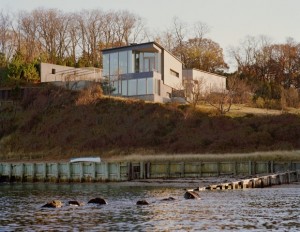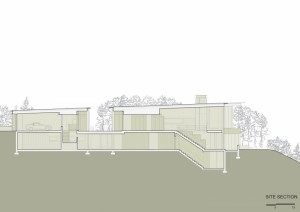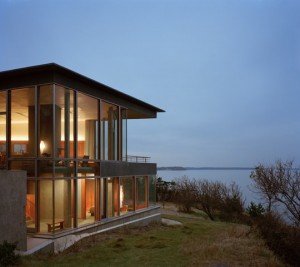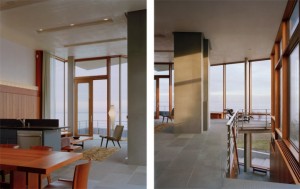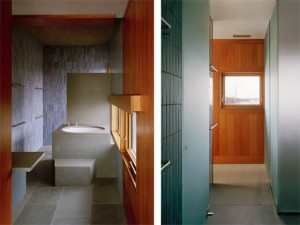This privately owned home is located in Shelter Island, New York. Situated right next to the bay atop a steep bluff in a slightly sloping hill, its look is complimentary of its surroundings. But, this house is more than just looks. Being so far North and so close to the water, it is designed to withstand the extreme and variable weather conditions in the area.
The house is made out of two main structures including the house and the garage. They are connected in the middle by a lower level internal room and an upper level external room. The main structures are built out of concrete that was cast in place and large slabs of Brazilian Granite. Most of the structure is very square looking and is more of a simplistic look, although the landscape and conditions make it more complex than it seems.
The outdoor room between the garage and the house leads through a corridor into a courtyard area overlooking the bay. Additionally, large exterior windows all around the water side of the house feature incredible views of the bay from inside as well. A small terrace at the corner of the living room reaches out toward the water like the bow of a ship.
The interior is contrasted by light colored exposed concrete and tile next to cherrywood trim and paneling along with matching furniture. The interior continues the simple appearance of the exterior and features much of the surrounding scenery. The entire house is very uniquely designed around the owners own personality and the unique environment in which it sits.
