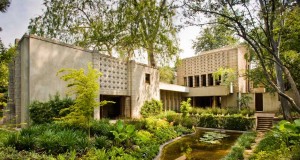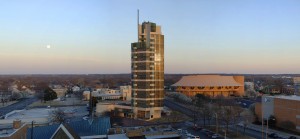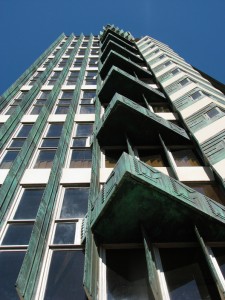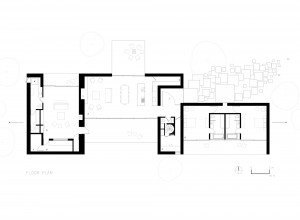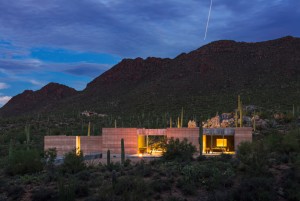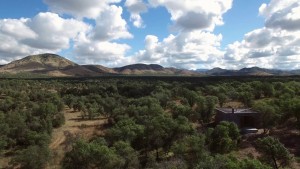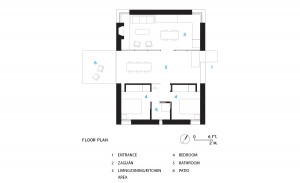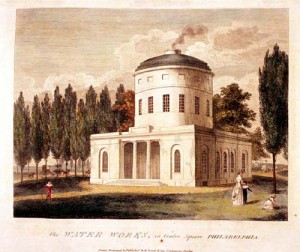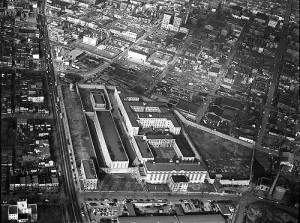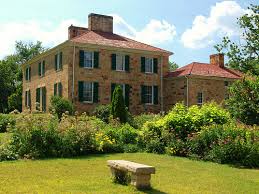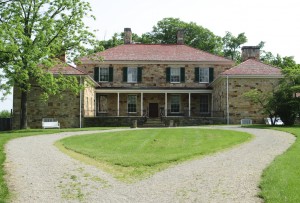At one point of Frank Wright career he began to start using a lot of ideas concerning patterned concrete block. This idea was implied in the project Millard House. He changed the general perception of concrete blocks to be ugly and not beautiful. The price of this house rocketed sky high reaching almost $8,000,000.

Wright used 2 different styes in this project, the organic architecture and textile block house. The organic architecture can be seen where he infused the spirit of nature surrounding the house. The house is surrounded with plants, trees and there’s a pond located somewhere near the entrance of the house.